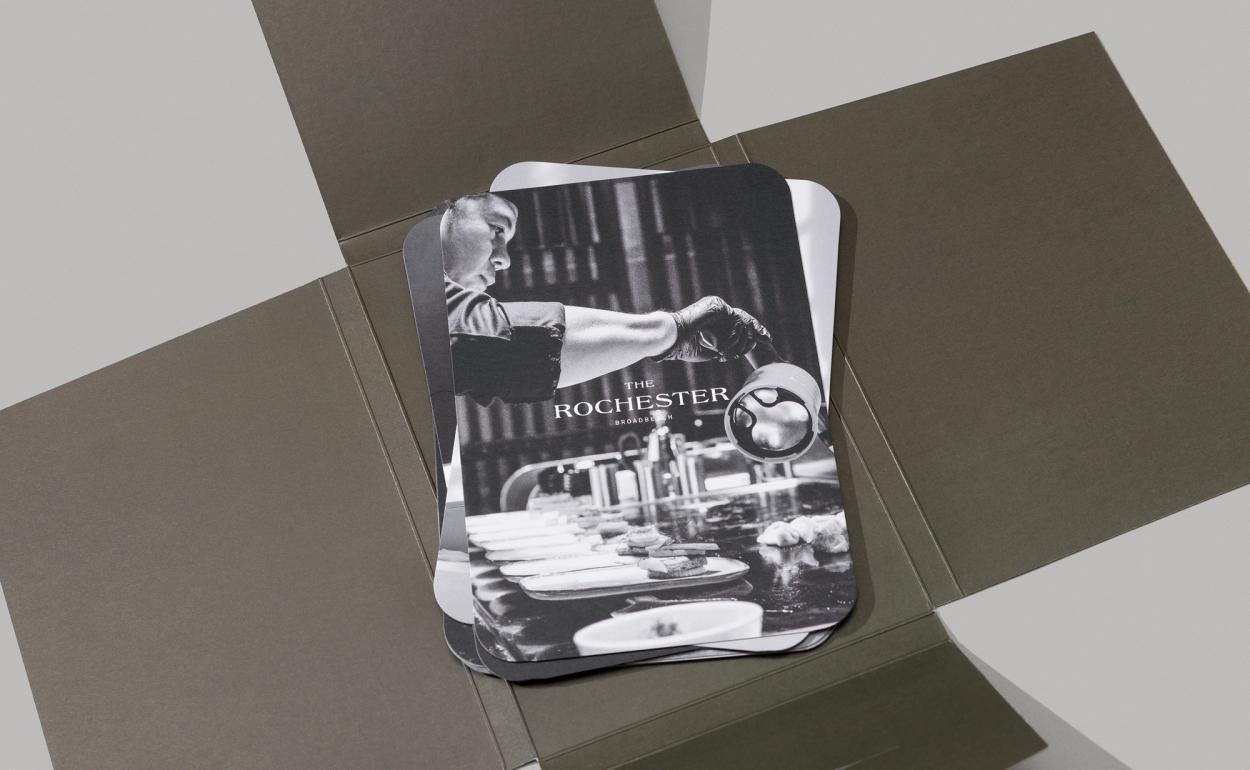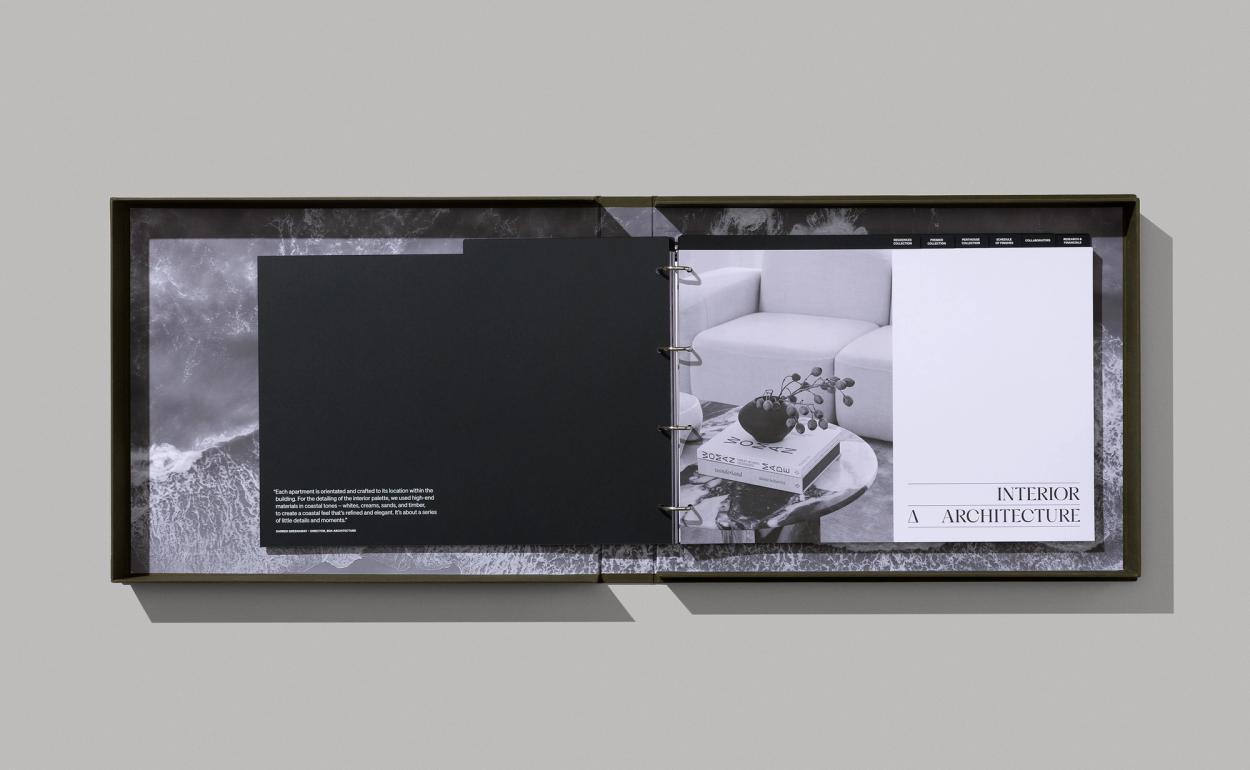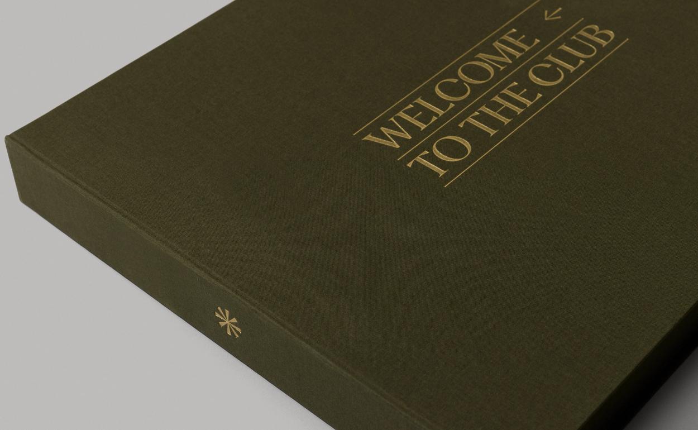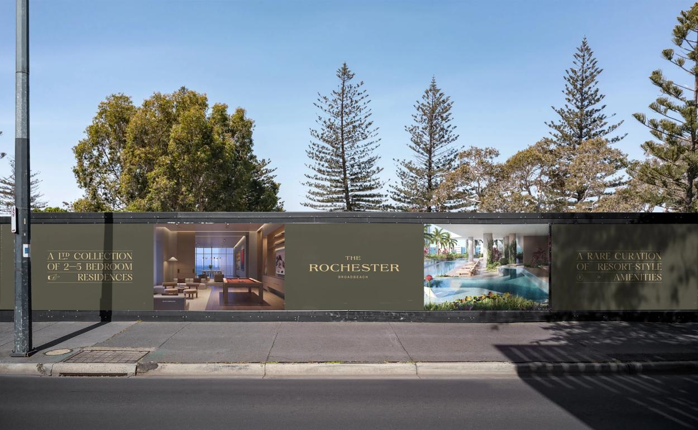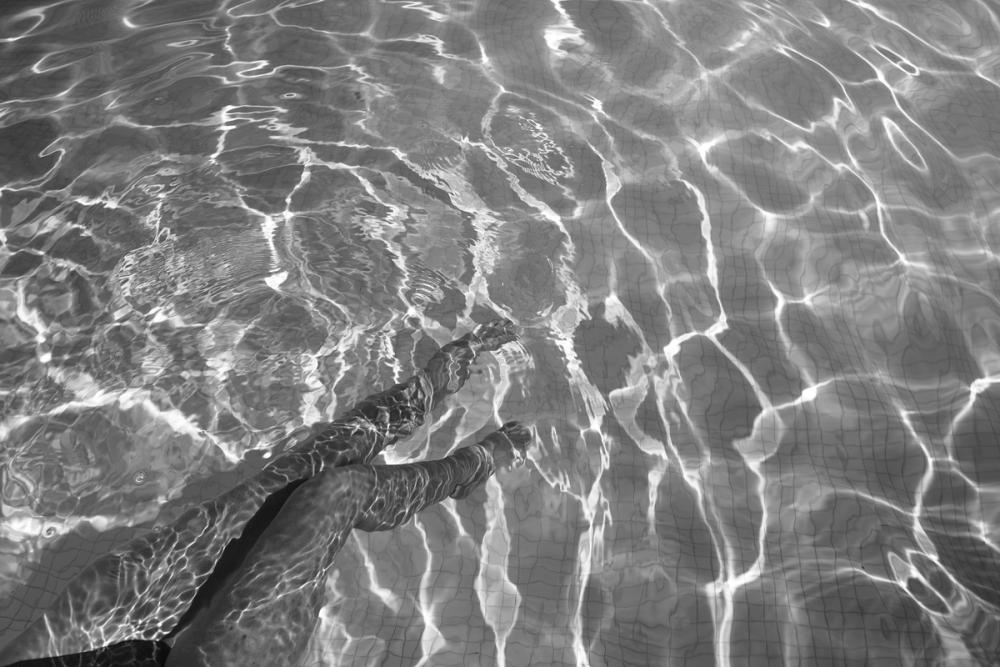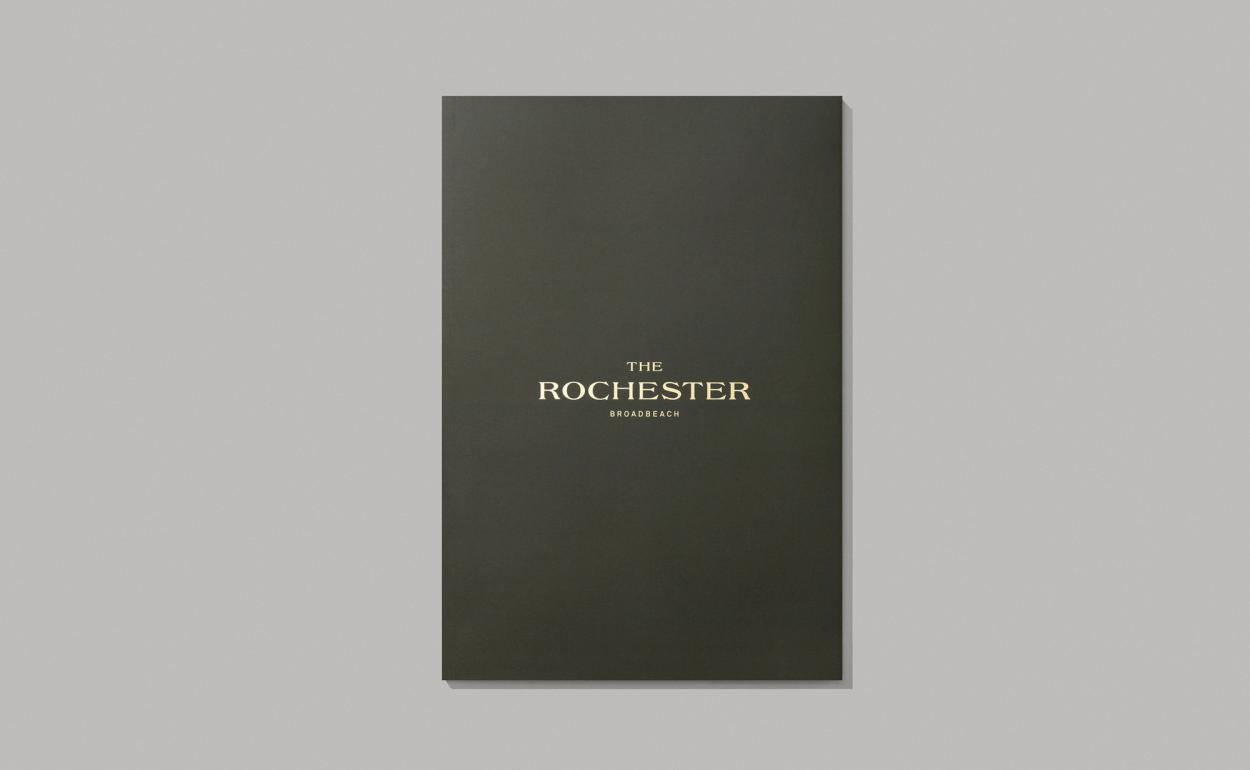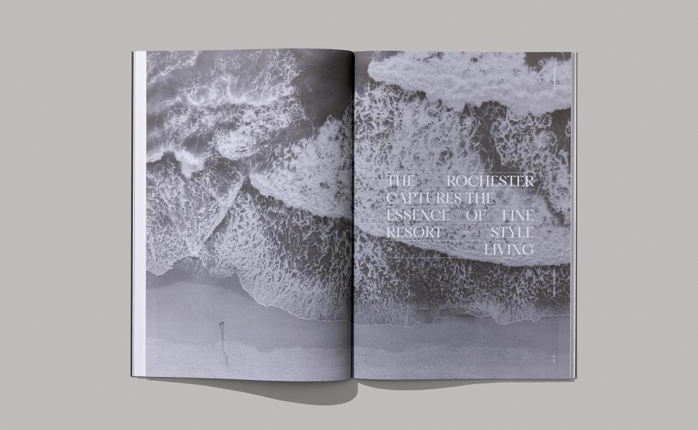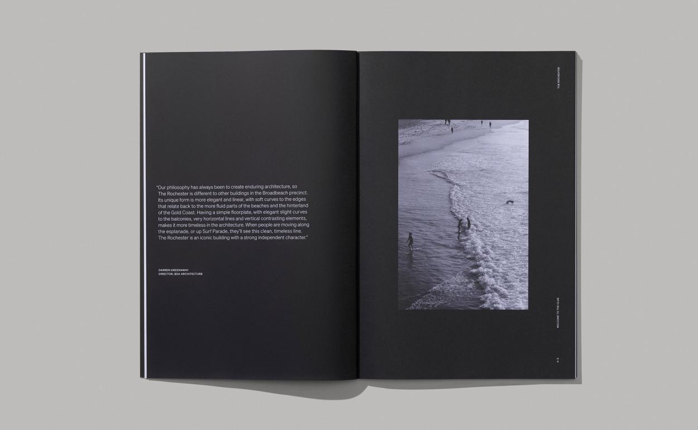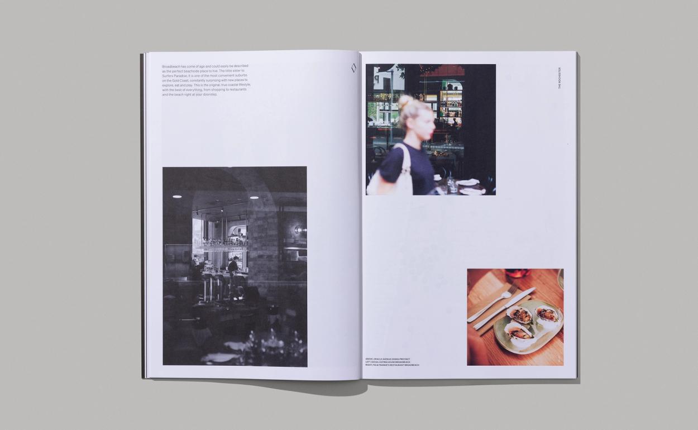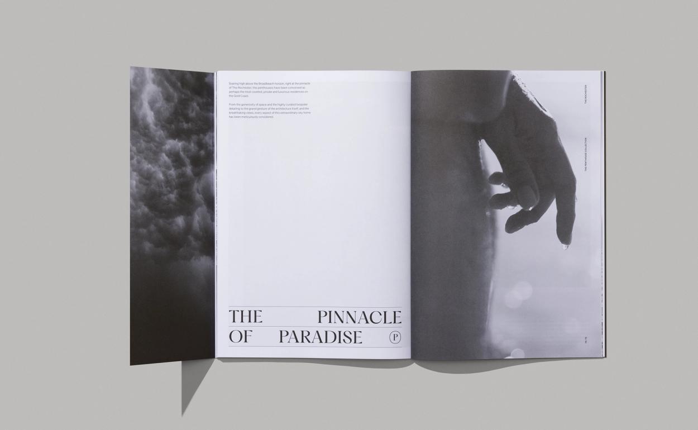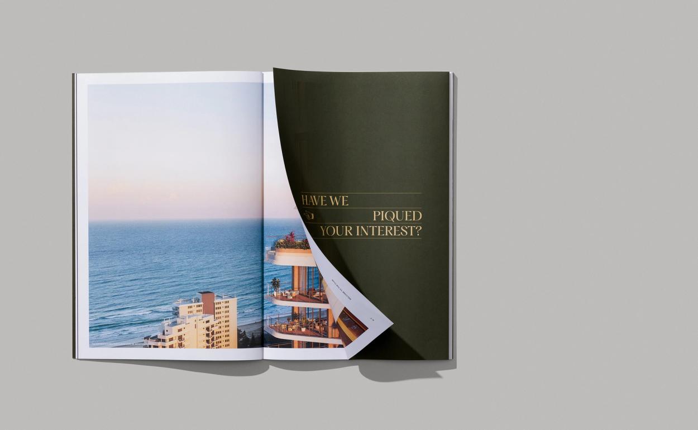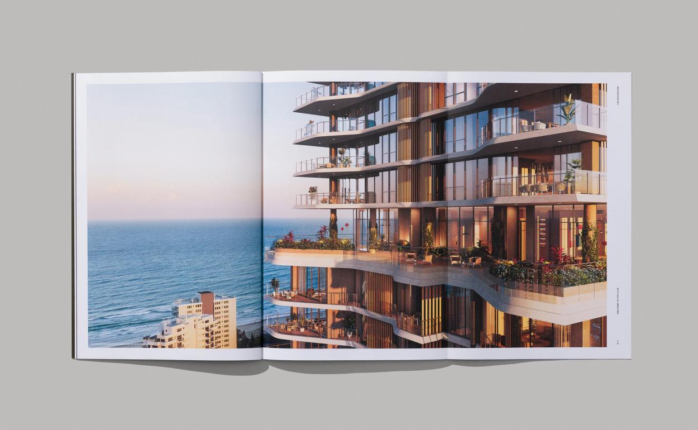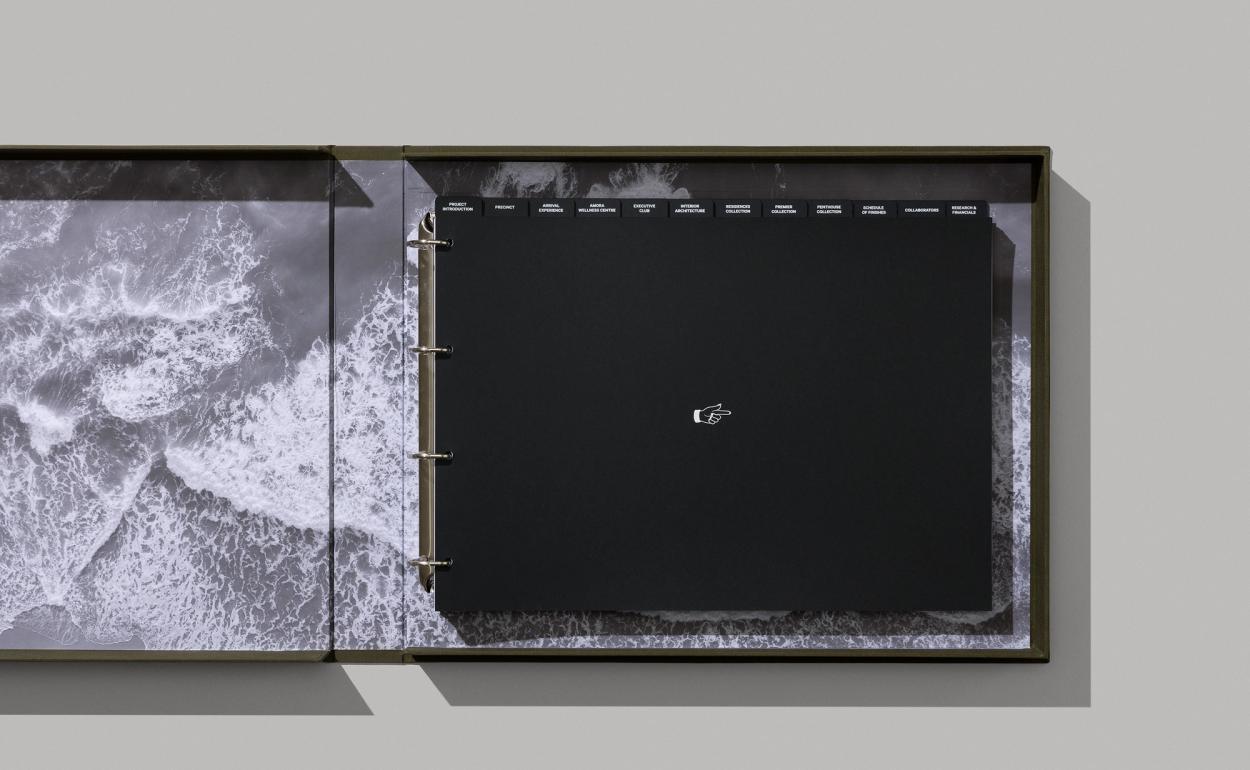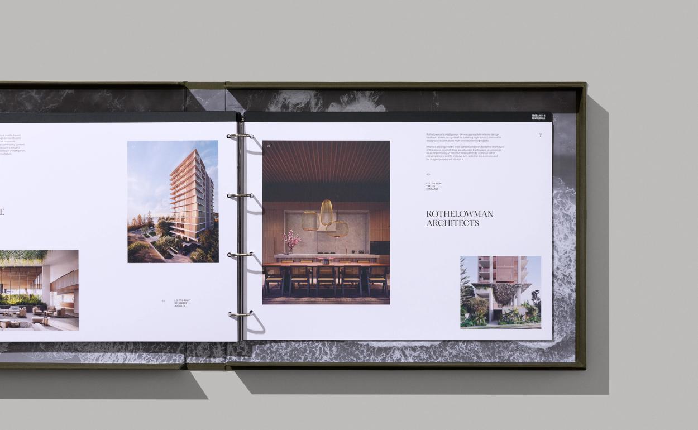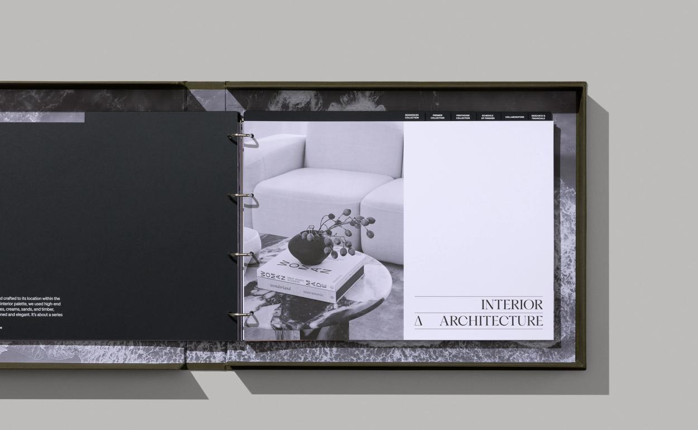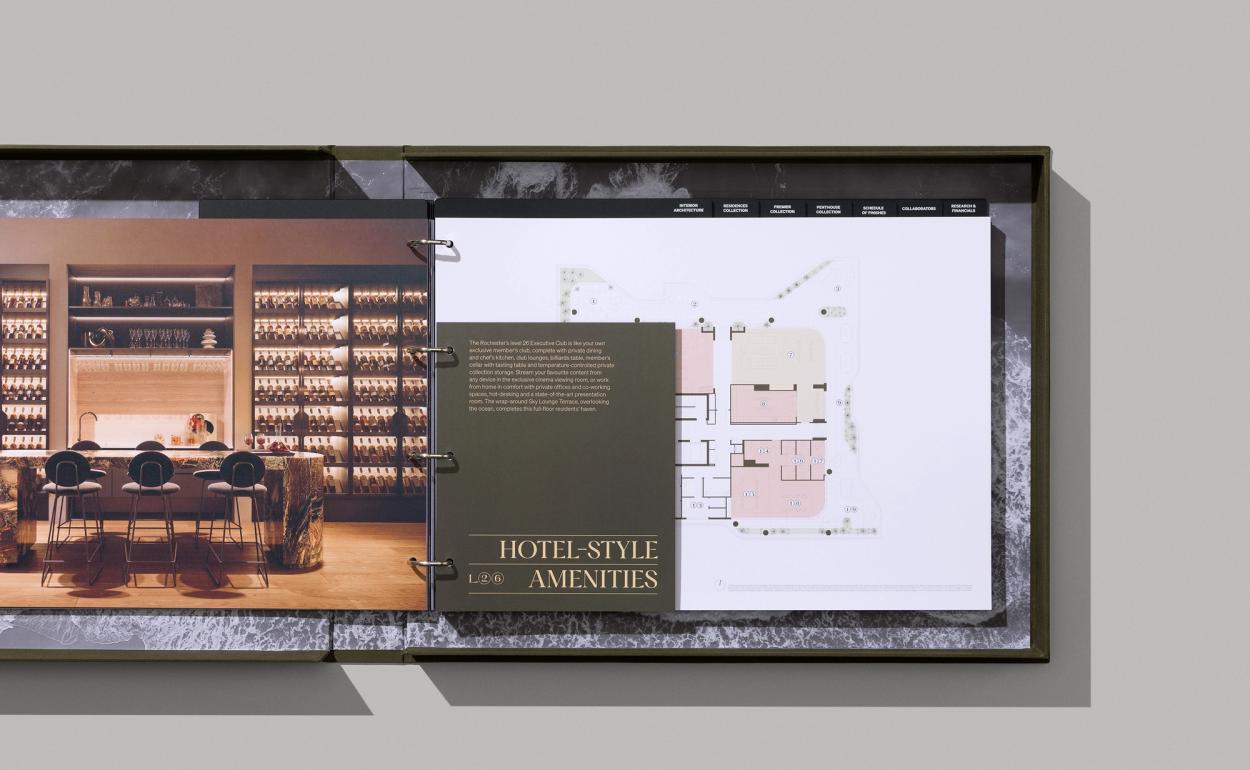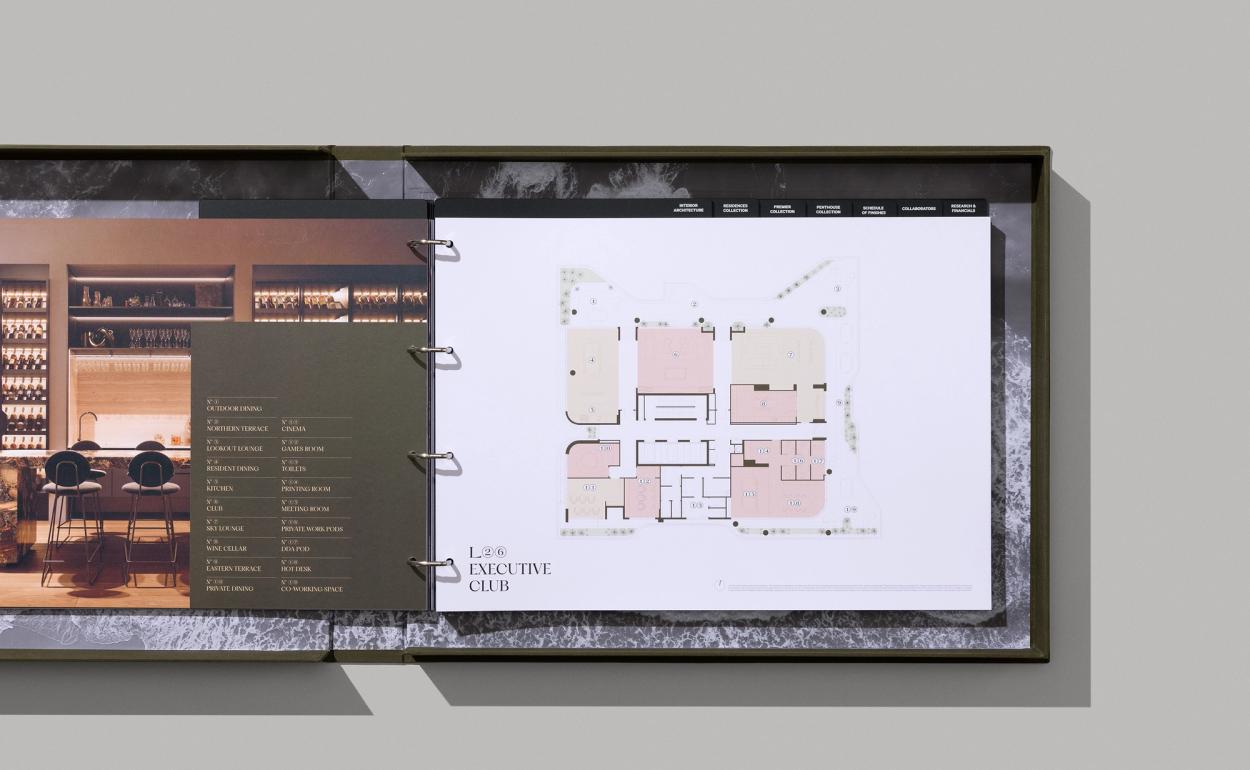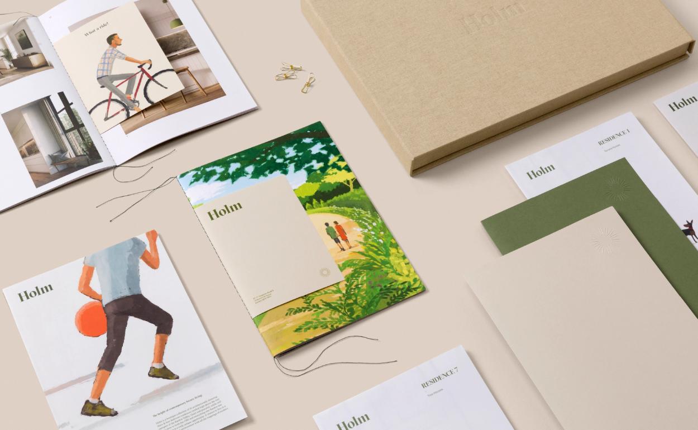
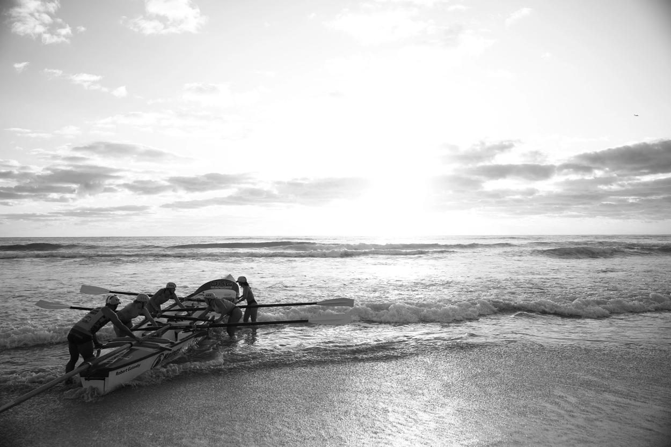
The Rochester
Welcome to the club
Project Overview
The Rochester is an exclusive collection of luxury 2–5-bedroom apartments and sky homes towering above the Broadbeach skyline, with spectacular Pacific Ocean views. This opulent 39-level east-facing residential tower – designed by award-winning BDA Architects with interiors by Rothelowman Architects – offers discerning buyers a truly extraordinary coastal lifestyle. This is the very best of ultra-luxurious coastal living, with each detail designed to enrich, and enhance, the experience of every day.

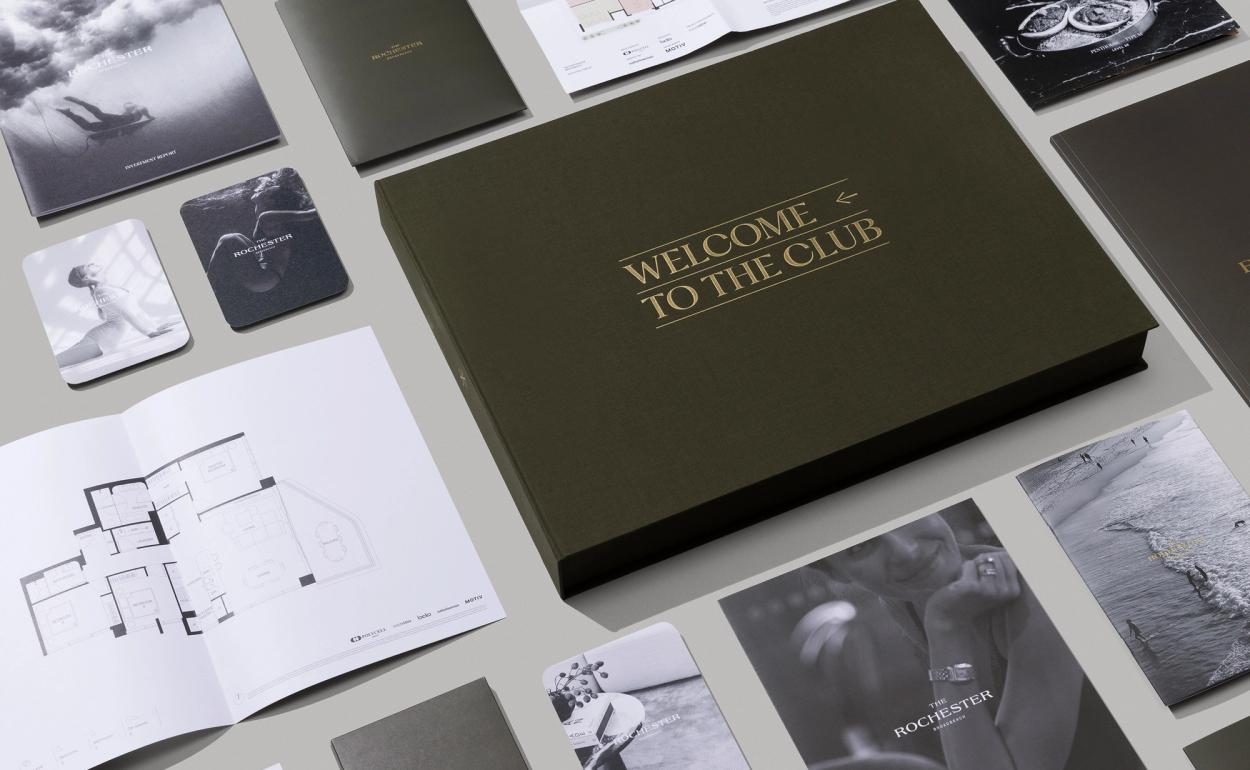
Project Brief
The Rochester is the first residential development foray by Polycell, and their design intent and focus was on delivering a category-leading five-star residence, differentiated by two full levels of resident amenity. In order to bring their vision to life, they enlisted a core team of creators to deliver the finest location-specific architecture, interior design, project management, brand design and marketing. The position for the residential tower was considered and smart – within the quieter, tightly-held northern Broadbeach residential pocket of the Gold Coast, offering easy access to everything, parks, beaches, restaurants, shopping.

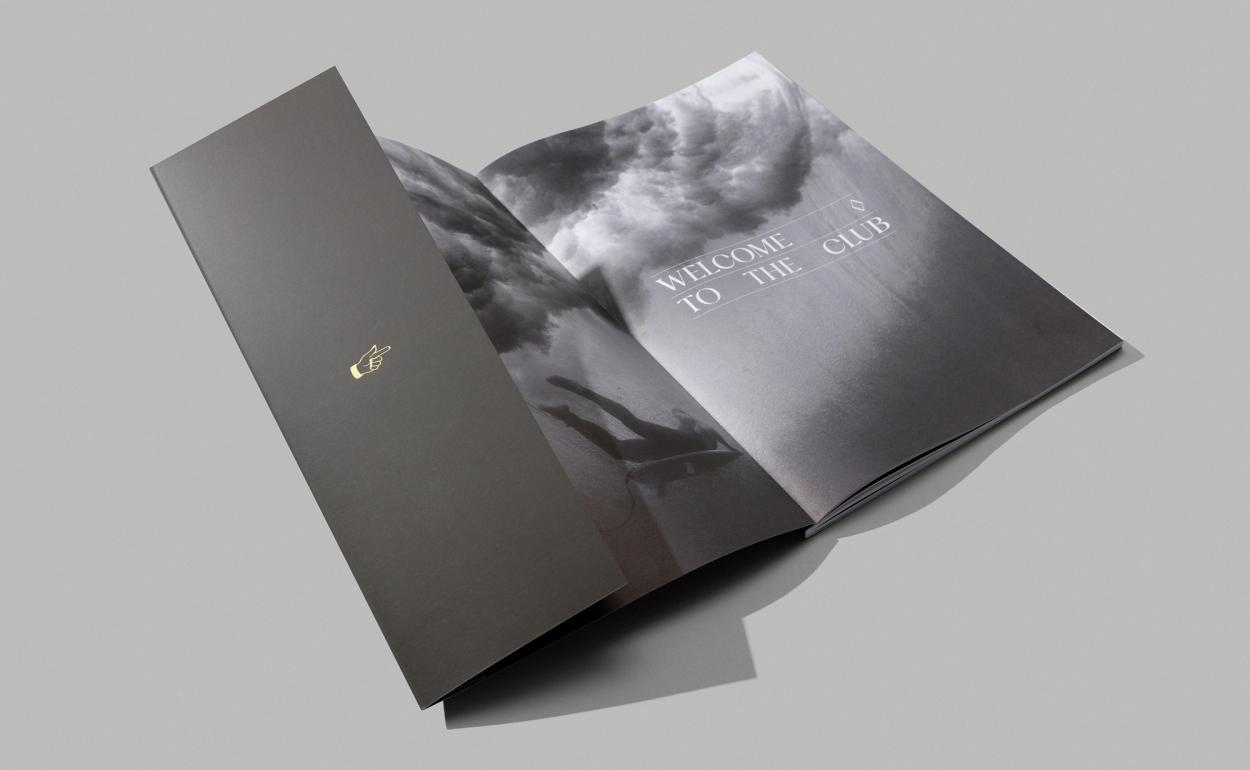
Innovation
Differentiating a project when there are many, equally enticing, competitive offerings is rarely only a problem a superb brand can solve. In a comparison, purchasers are always looking for the ‘extra thing’ that elevates and differentiates the offering from everything else. When the ideal is to deliver the feeling of boutique and bespoke - but within a development with over 100 apartments, the narrative needs to change. In the curation of the Rochester, both the developer and project manager had a firm grasp on what was necessary to shape the perception of, and elevate, The Rochester.

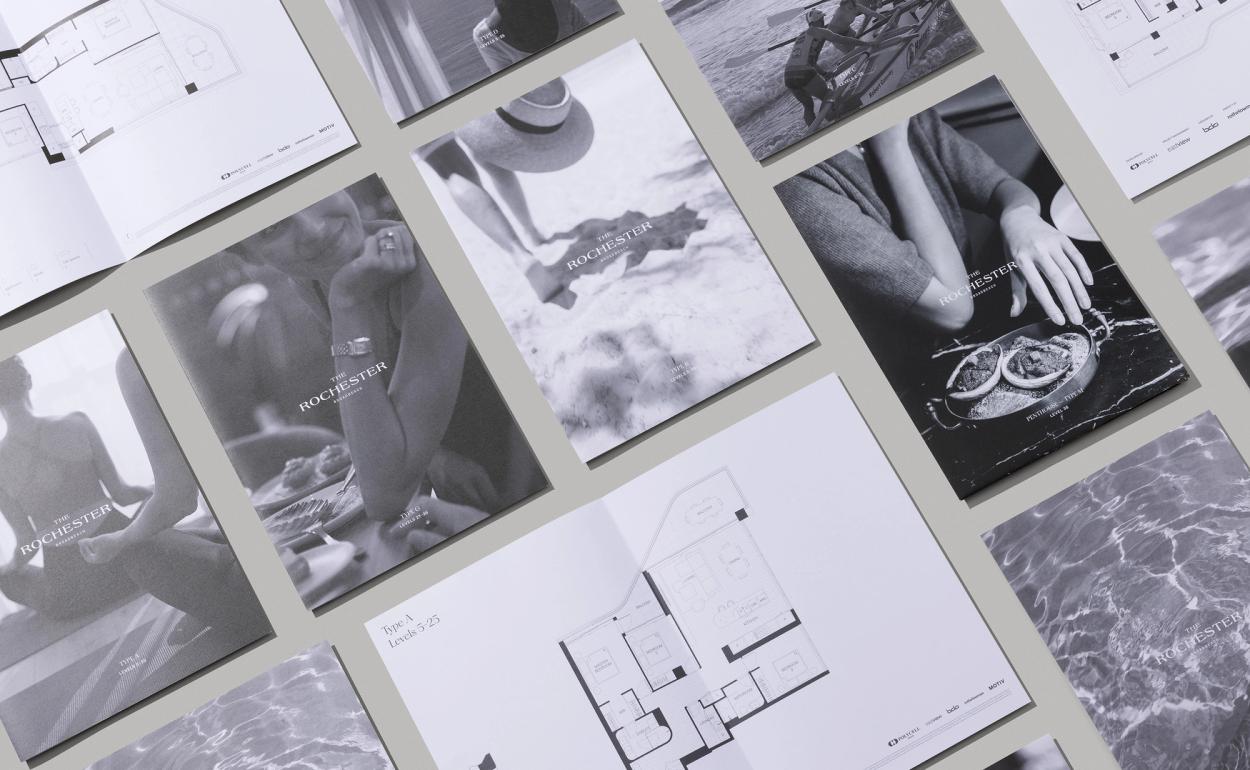

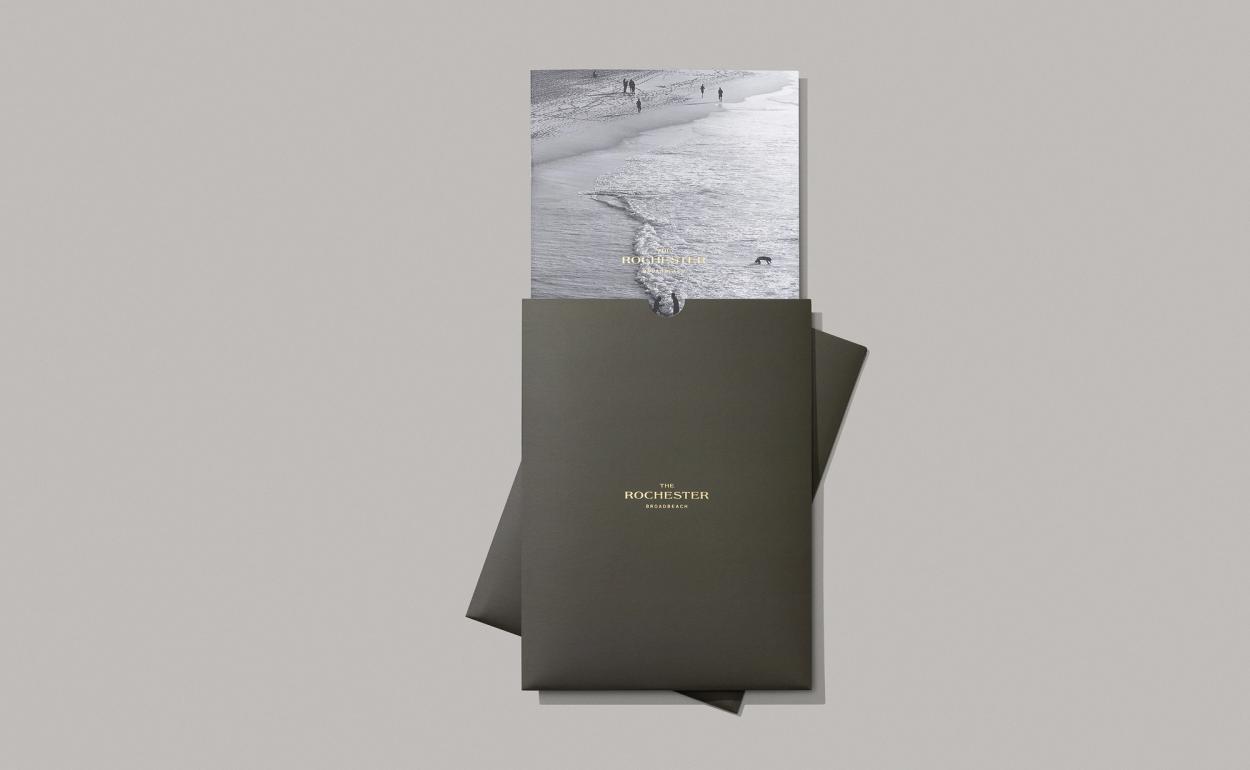

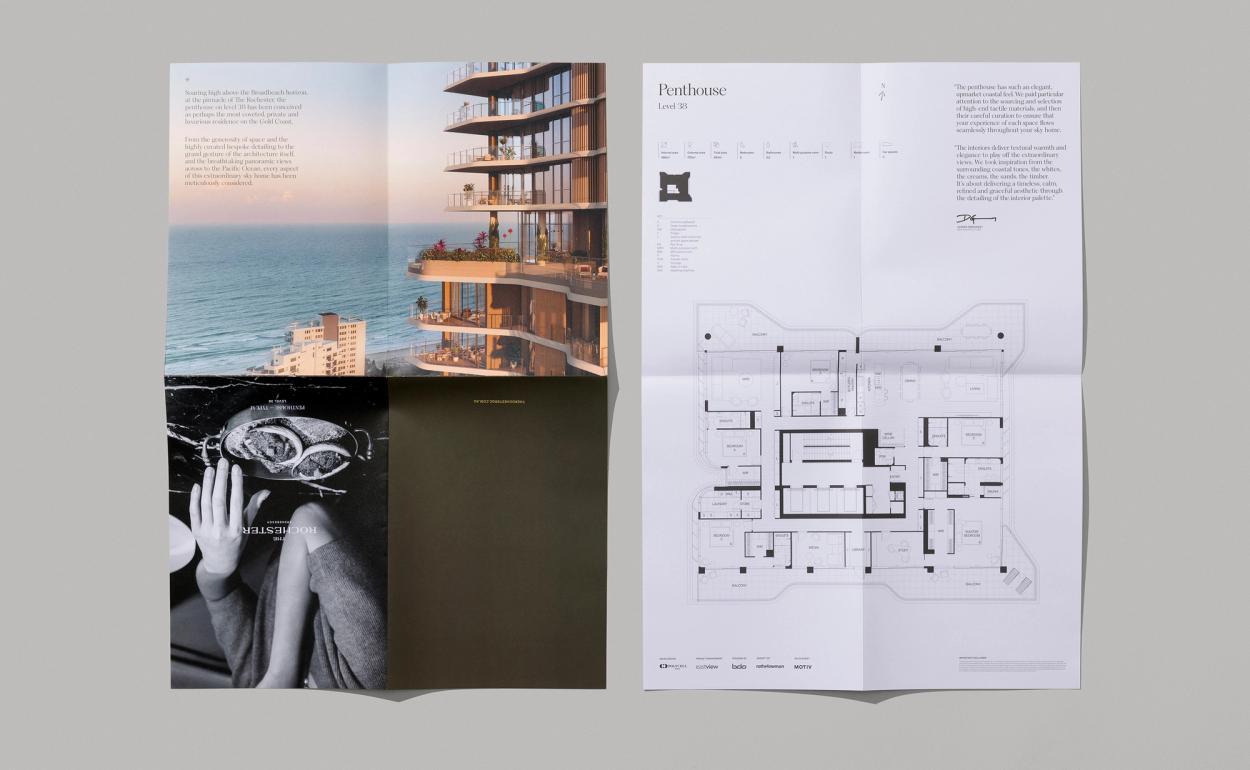
Design Challenge
The strongest benefit of the Rochester was that it offered two full floors of amenity. A wonderful resort-style recreation floor above the podium on level four with great views across Broadbeach Park. But in addition to that, on level 26, the exclusive residents’ club floor, with a hotel-like high level of luxury offered everyone access to Penthouse style panoramic views, regardless of which floor you lived on. The task was to highlight and encapsulate the exceptional apartment and sky home designs, interior fit-outs and smart layouts, but underpin this offering with the opportunity to live a truly extraordinary coastal lifestyle, within a residence designed to enrich, and enhance, your experience of every day.



