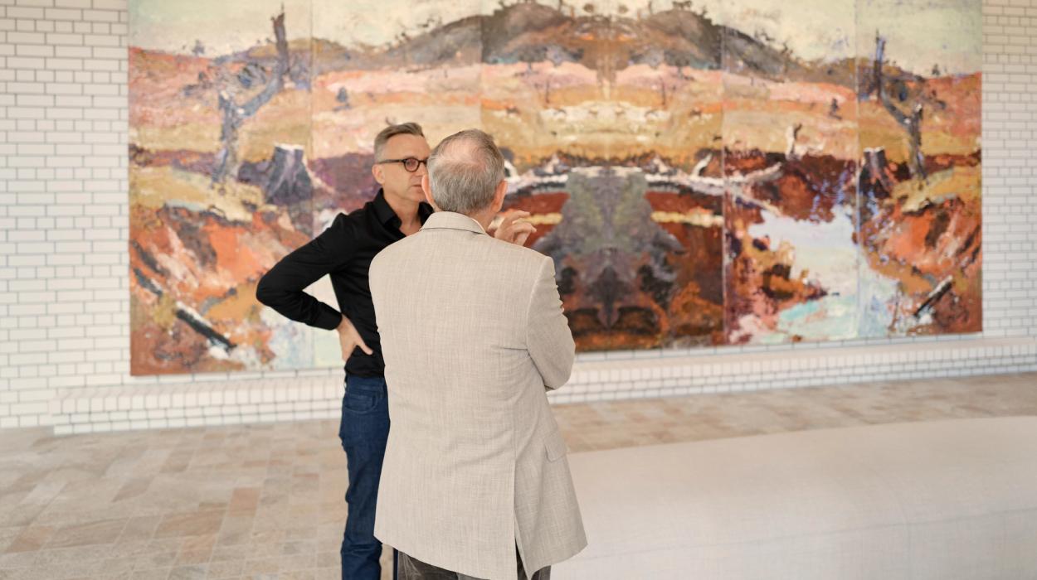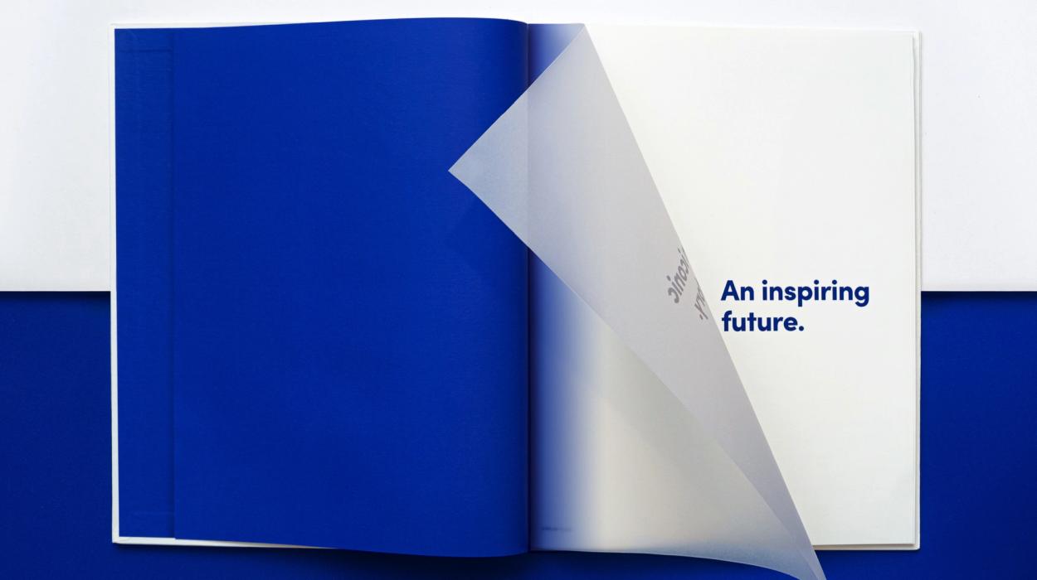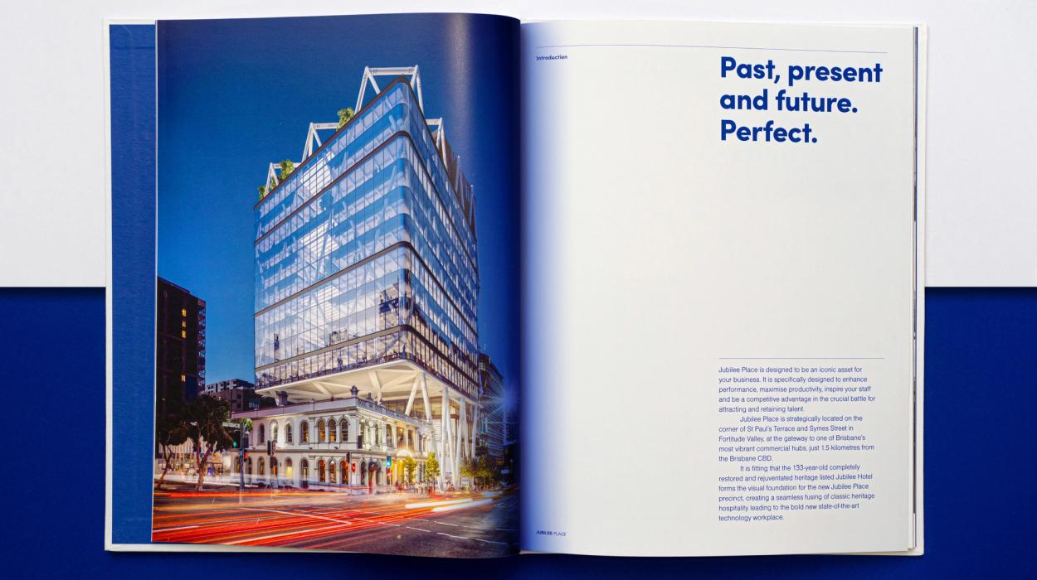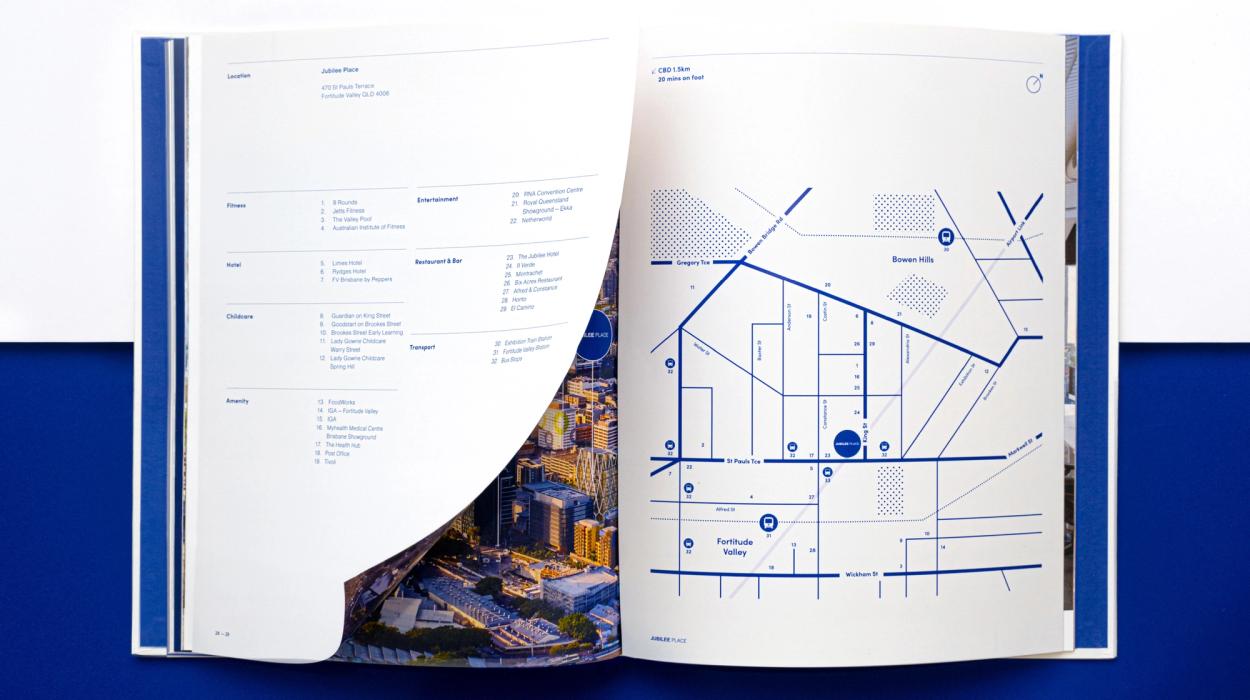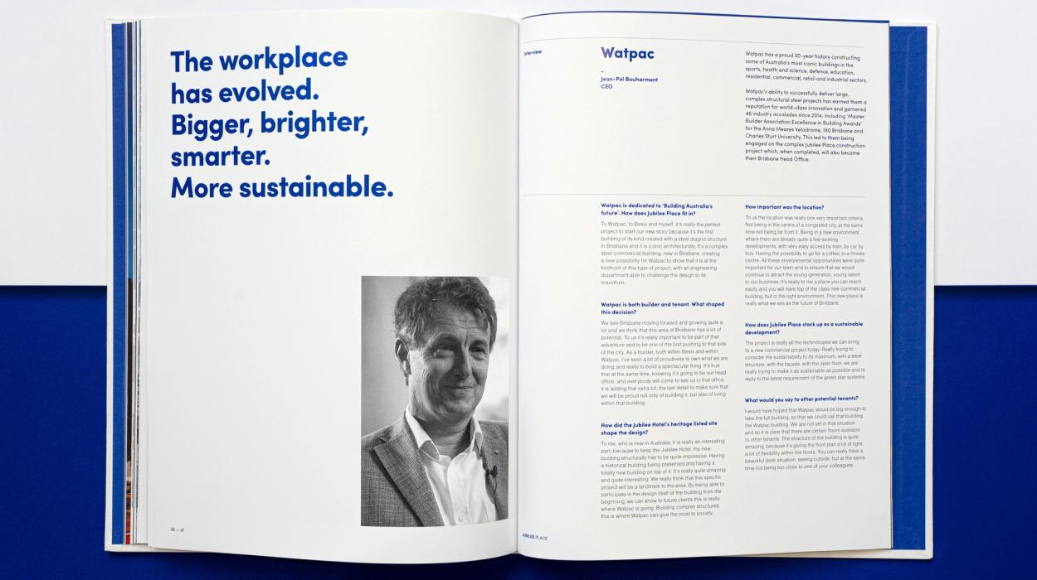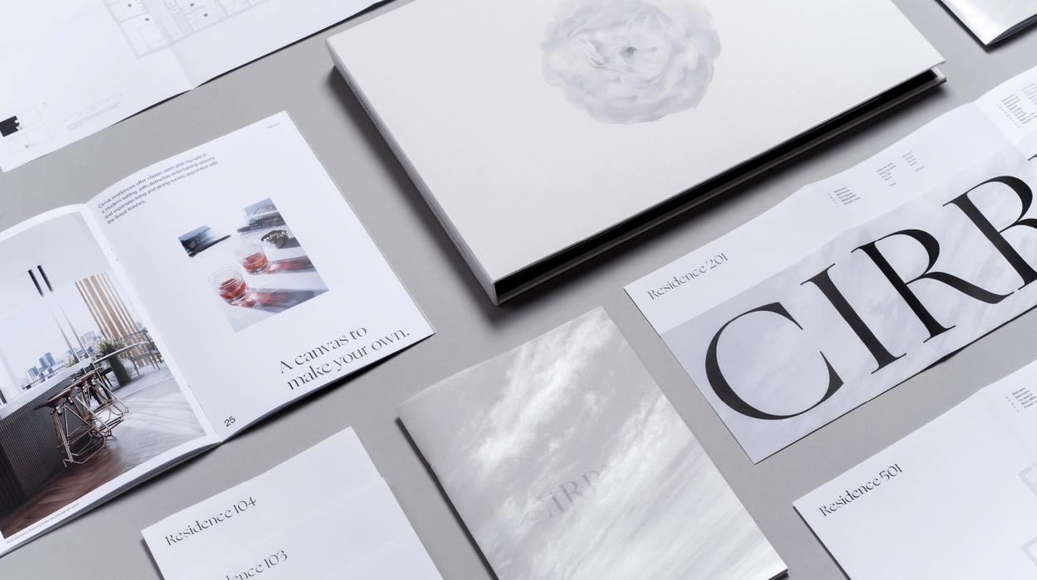
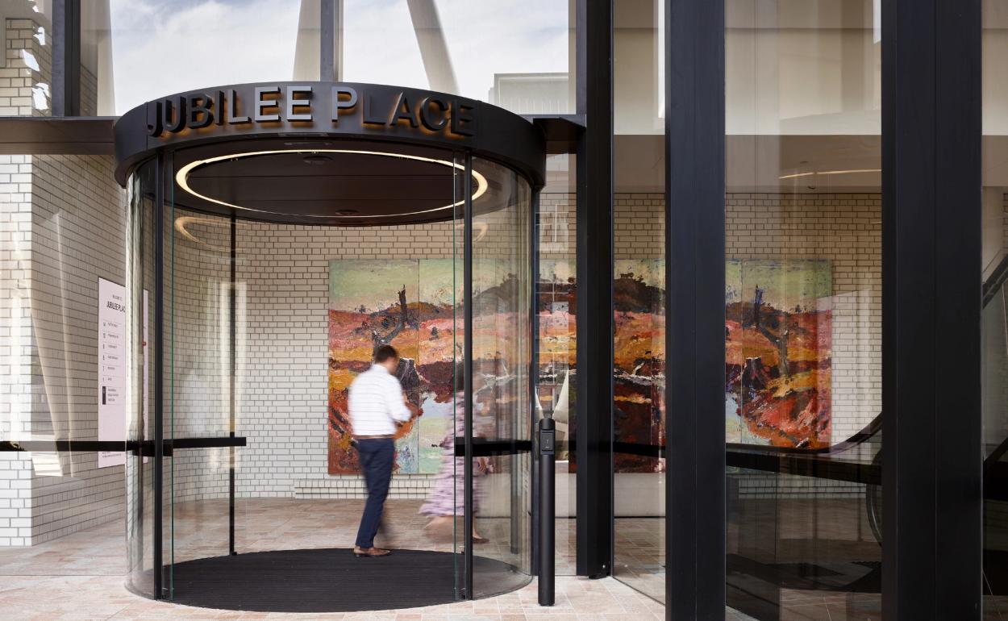
Jubilee Place
An iconic history. An inspiring future.
Project Overview
The world is already full of bland, functional, uninspiring buildings designed by committees. Jubilee Place is not one of these. Great architecture has always distinguished itself from other art forms because it plays a functional as well as an aesthetic role – being fit for purpose, but in the case of great design, also shaping our daily experiences.
Architecture also marks moments in time, capturing in stone, glass and steel the various layers of history that define the evolution of a place and there’s no better proof of that right now than the eye-catching and state-of-the-art new commercial building in Fortitude Valley, Jubilee Place.

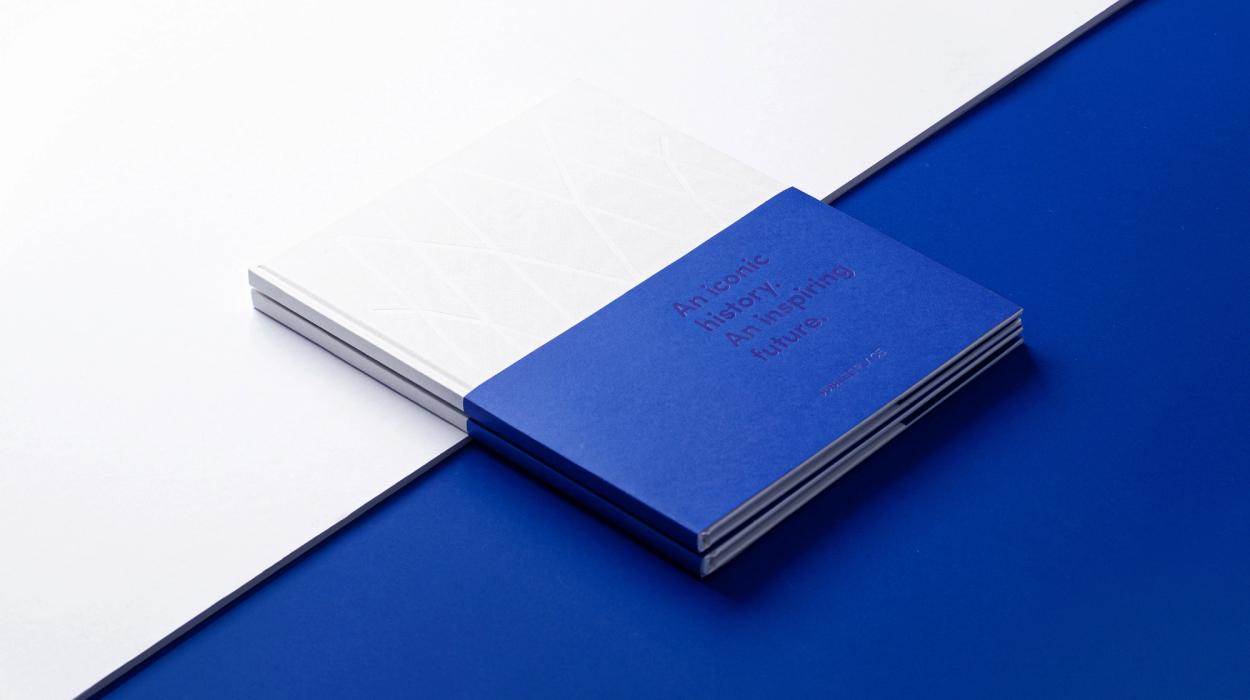
Project Brief
Jubilee Place reinterprets and honours the uniqueness and history of its place, but signals the coming of a bright, prosperous and sustainable future. The Blight Rayner design breathtakingly cantilevers over the adjacent and fully renovated heritage-listed Jubilee Hotel and is a masterpiece of collaborative enterprise and engineering. The place identity needed to demonstrate a sympathetic understanding of past, present and future, acknowledging its roots, showcasing a dedication to extraordinary ‘collaborative’ design and socialising a new iconic meeting place underpinned by an open, inviting and accessible community ground plane and then rising and cantilevering over the existing heritage pub to create a new flexible campus style workplace for tenants.

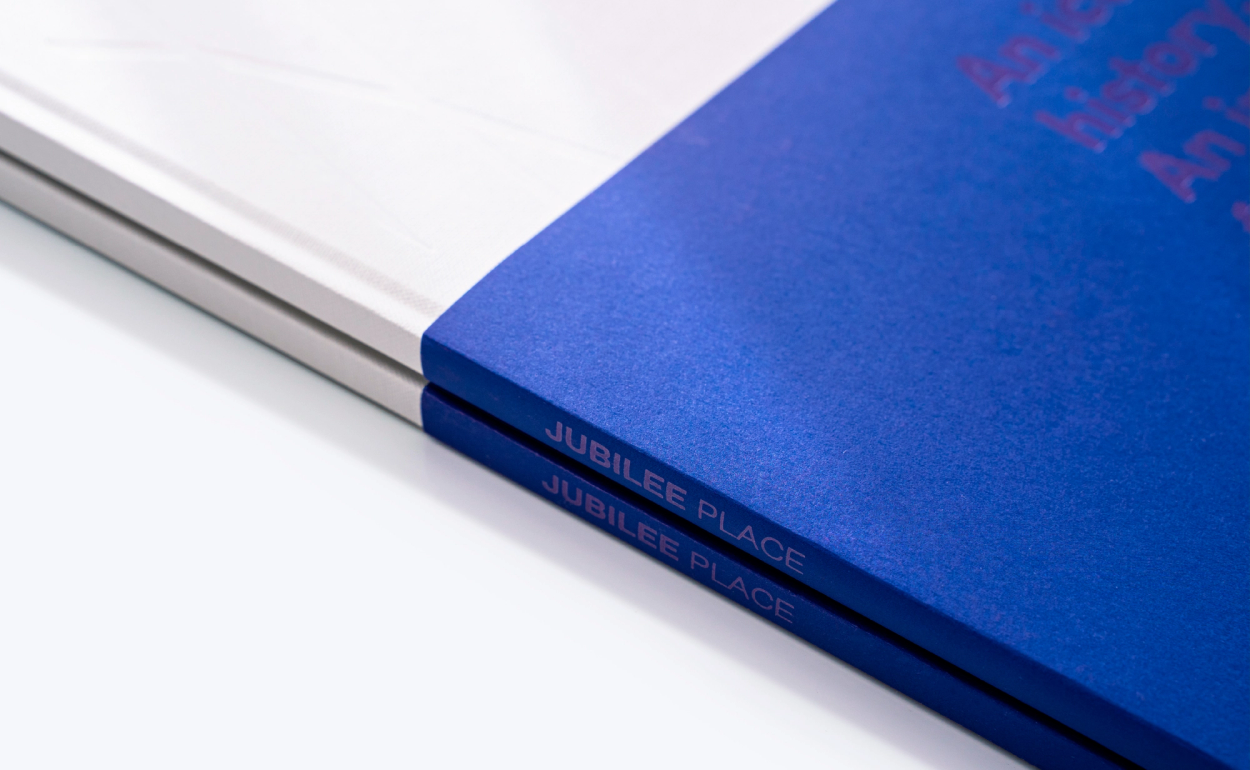

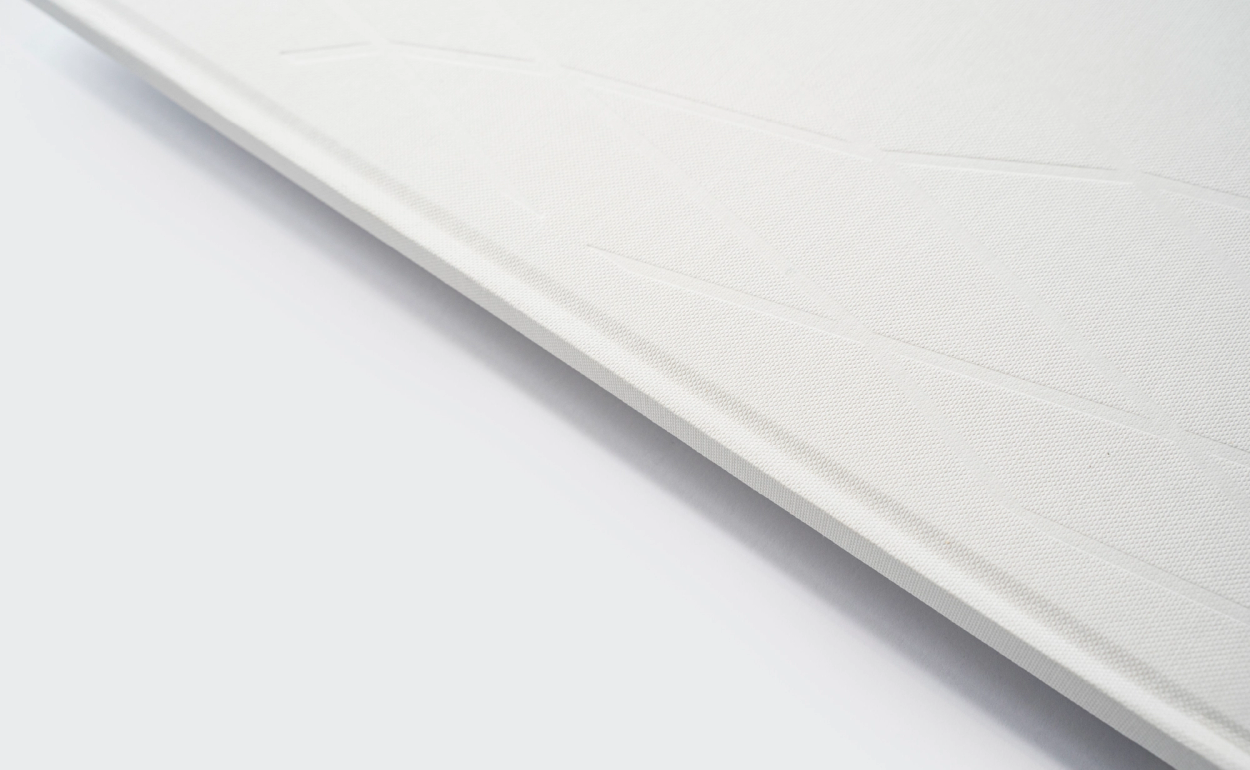

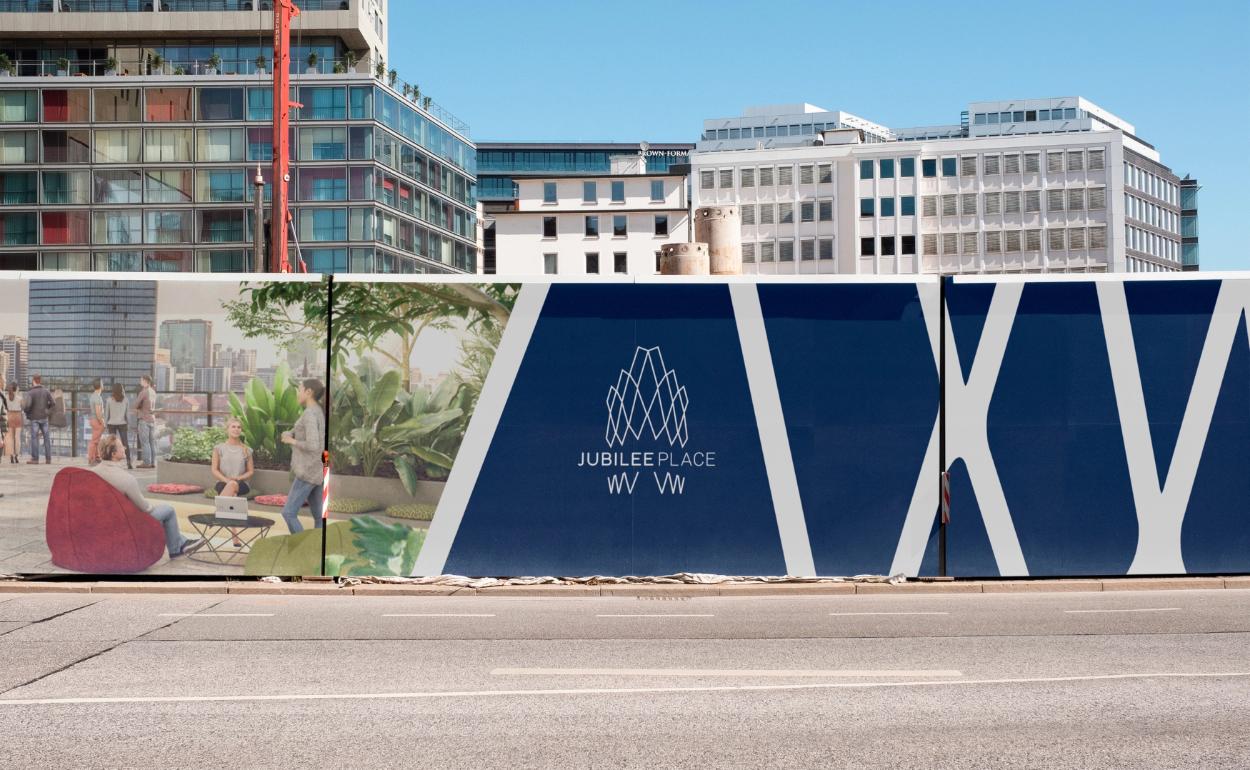
Innovation
Iconic buildings that amplify their urban context, with innovative design that re-evaluates a precinct’s historical or cultural heritage are few and far between. They are often seen as a symbol of cities that are racing on the global platform and are perceived as enhancing their attractiveness. Jubilee Place harnesses all the attributes of a future-forward iconic design that will reshape the Brisbane landscape, however it is situated within a still emerging precinct in the city fringe. The identity and leasing collateral needed to play off the buildings strengths and catch the attention of companies eager to stand-out by aligning themselves with cutting edge new premises.
Design Challenge
Highlight the most iconic attribute of the project - the unique diagrid steel trellis structure - to draw attention to the back stories of engineering ingenuity, community placemaking and innovative workplace design.

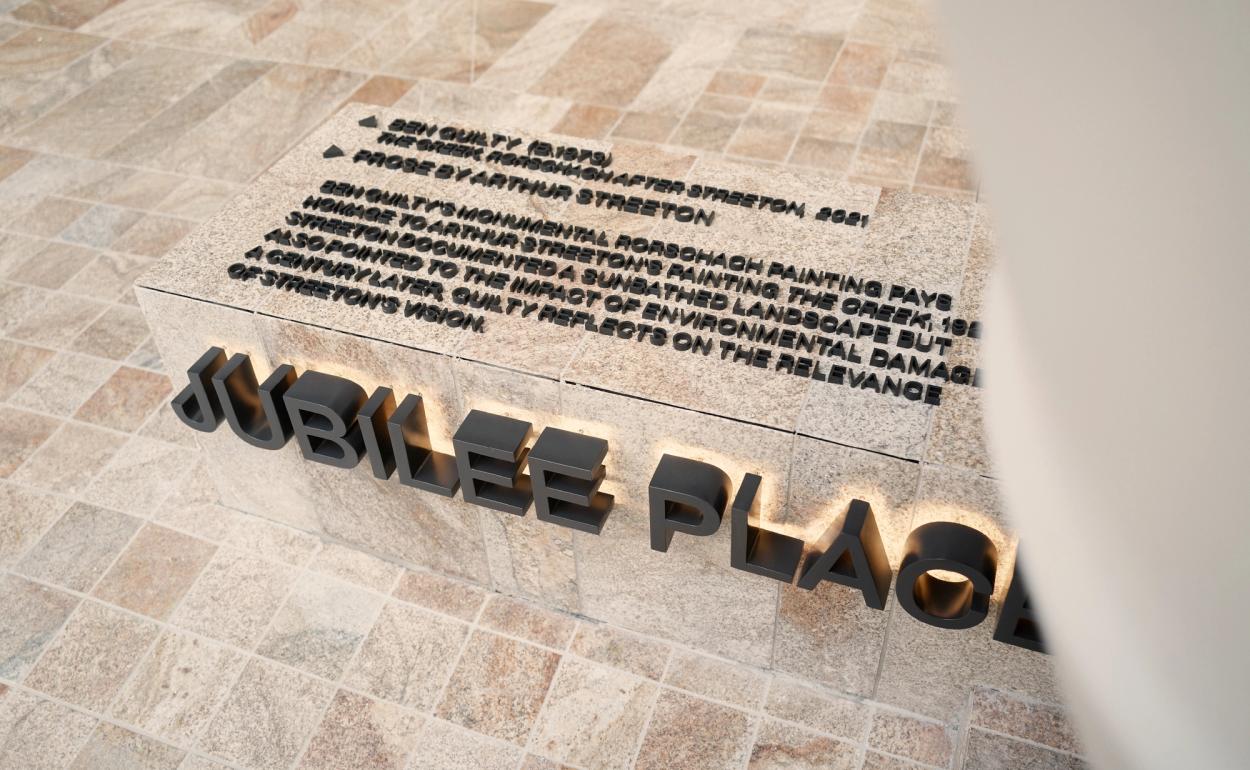

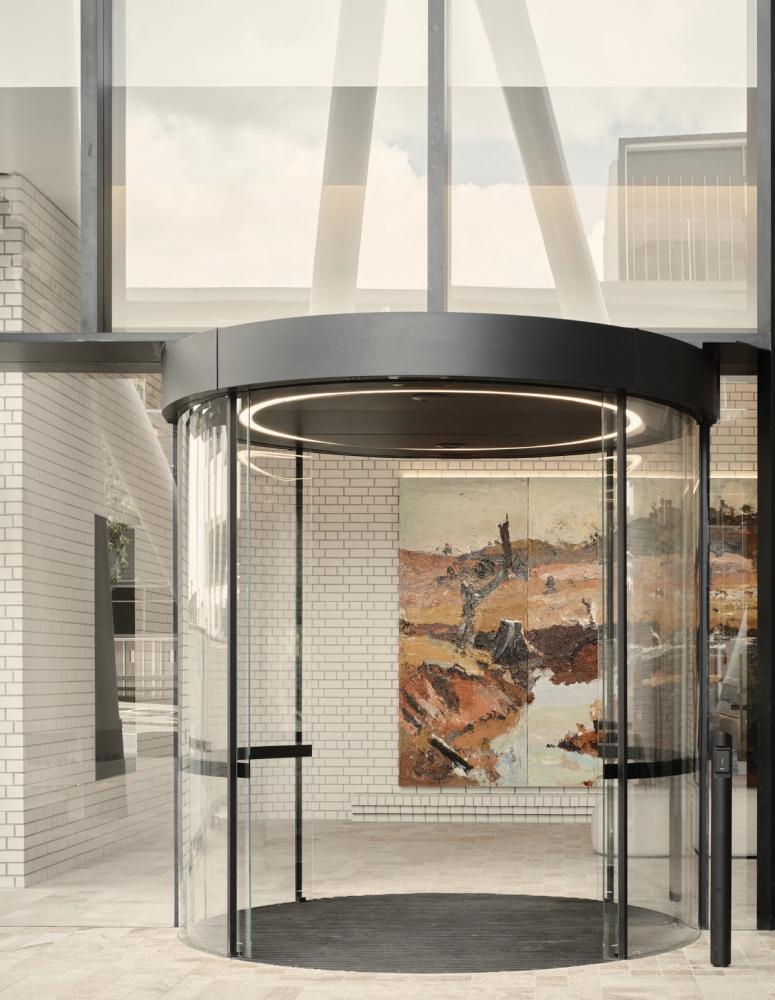
Effectiveness
Besix-Watpac, the company commissioned to build the iconic diagrid steel and glass tower, were so impressed with the design of Jubilee Place that they are making it their Brisbane headquarters. IWG Australia immediately snapped up all the podium floors for their Spaces brand to introduce flexible and collaborative workspaces enabling both tenants and surrounding corporates to flex and quickly satisfy the frequent spikes and subsequent reductions in head count space. Credit Suisse Asset Management were so impressed by the development as an attractive long-term investment that they added the commercial tower to their portfolio.

